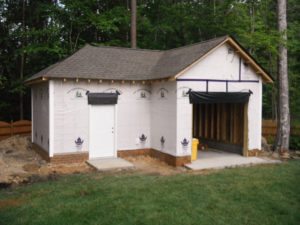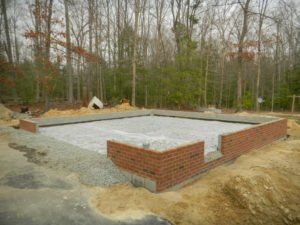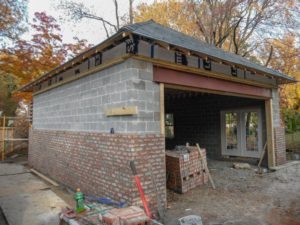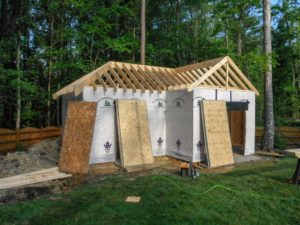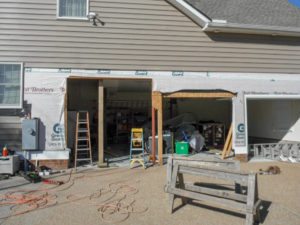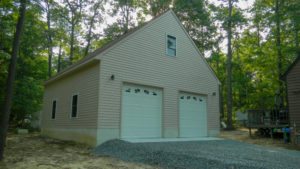Garages
18′ x 24′ L shaped garage in Chesterfield
What we did…. Here a few photos of a recently completed yard shed/garage. This project has a of the features of a traditional garage which include a matching masonry foundation and a concrete slab. Framing for this project compliments the decor of the home with a combination of hip and gable roof designs. Siding, cornice…
Read MoreRoof is being installed at new 18′ x 24′ L shaped garage in Chesterfield Co
The roof was being installed.. Here a few photos of a recently completed yard shed/garage. This project has a of the features of a traditional garage which include a matching masonry foundation and a concrete slab. Framing for this project compliments the decor of the home with a combination of hip and gable roof designs.…
Read More28 x 28 Garage foundation in Chesterfield Co is ready for slab to be installed
Building the foundation. Here are a few more photos of a new 28′ x 28′ Garage foundation i Chesterfield Co.The foundation consists of 8″ base block followed by a 4″ block above grade with a brick veneer. Lawrenceville brick were used for the veneer with Roanoke type S mortar. 18″ galvanized anchor bolts are installed…
Read MoreBrick veneer being installed at new 24′ x 26′ garage in City of Richmond
Here is a recent photos of the brick veneer installation at our Cary Street project.The brick veneer is an over sized General Shale Natchez brick with Roanoke type S mortar. When original wall block was laid we installed ladder wire which is spaced every 2 blocks and ties brick in to the wall. Steel lintels…
Read MoreFraming continues at new 18′ x 24′ L shaped garage in Chesterfield Co
Here is a photo of the framing that is ongoing for a new 18′ x 24′ L-shaped shed / garage in western Chesterfield Co.Due to limited stem walls we are using galvanized anchor bolts that are embedded in the footing and continue up through the block at the mounting the framing. This project has a…
Read MoreRBM widening existing garage doors in Moseley
Here are a few photos of an existing garage remodel in Chesterfield Co. Interior sheet-rock removed from garage We are removing the center stem wall between two existing 8′ garage doors and creating one large garage door over 17′ in width. New steel header in place and ready for temporary supports to be removed. This…
Read MoreCompleted 30 x 30 garage photos in Chesterfield Va
Garage is a 30 x 30 with a 12′ ceiling height for a car lift that will be installed later. Permits were filed for and approved in Chesterfield Co. Virginia. Our first step after permitting was to remove 12 trees and stumps from the construction area. Front view of completed garage. We then dug footings…
Read More

