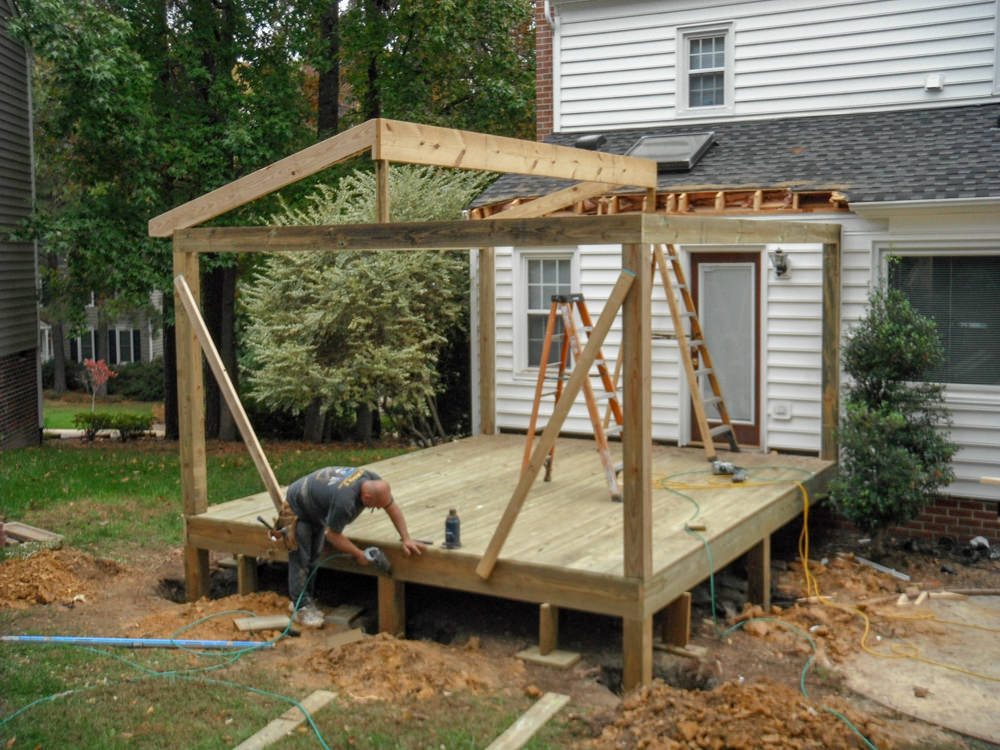Framing for new pressure treated screen porch in Henrico Co is ongoing

Here is a progress photo of a new pressure treated screen porch project that has started in Henrico Va. The existing 13′ x 12′ deck was removed and disposed of.
The new screen porch will be 13′ x 16′ along with 1- 4′ x 4′ landing and 1 sets of stairs to the ground. Footings are dug to a depth of 18″, inspected and concrete installed in footings for porch and deck support. Framing for the porch utilizes 2 x 10 band and beams with 2 x 8’s spaced at 12″ on center.
This porch will have the screening placed on lattice panels so that screen on the floor would not hold debris. 5/4 x 6 treated decking boards have been installed on the floor surface. All of our roof post are 6 x 6 in size for added strength as well as a more appealing look. The beams and rafters for this porch are doubled 2 x 8’s and single 2 x 8’s
Contact us for a free consultation on your next project.
Visit our contact us on the website and we will be back to you as soon as possible. Also, visit our Screened in Porch Section of the website to see examples and our finished jobs. Click here to get a quote.
