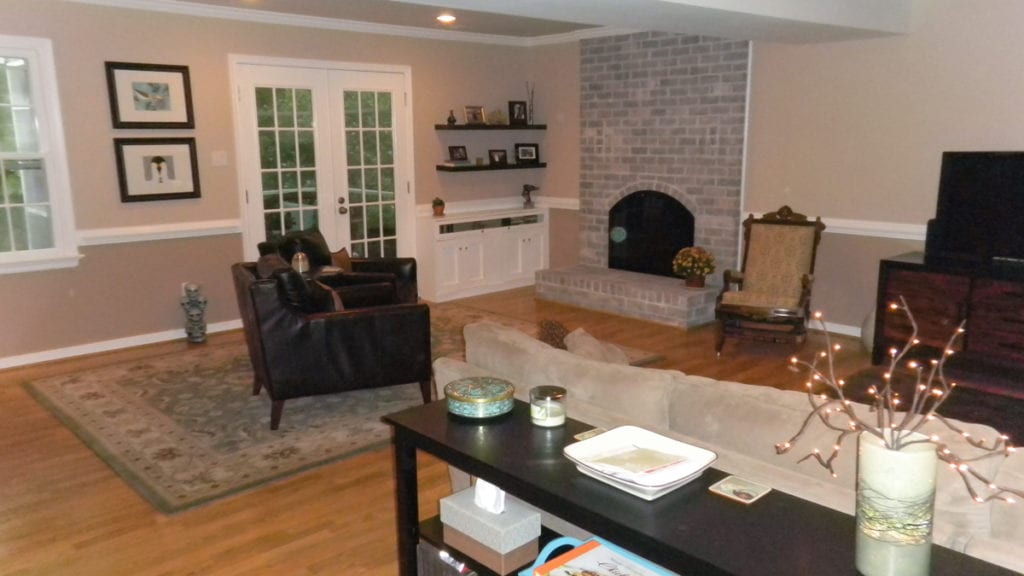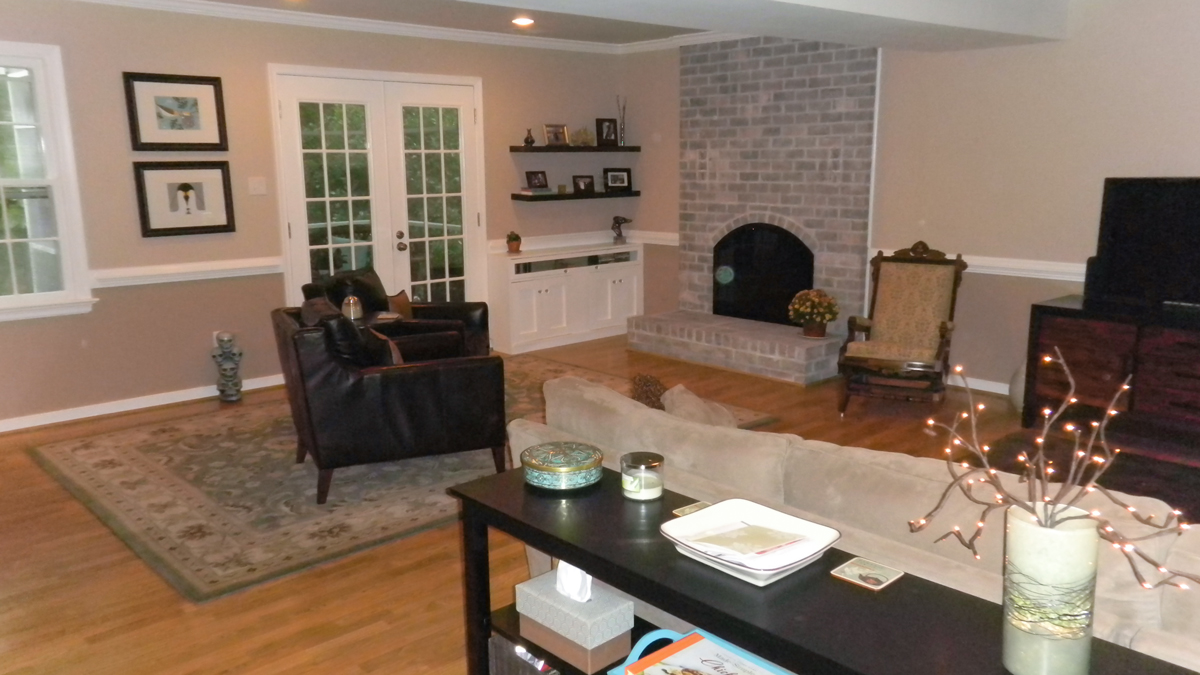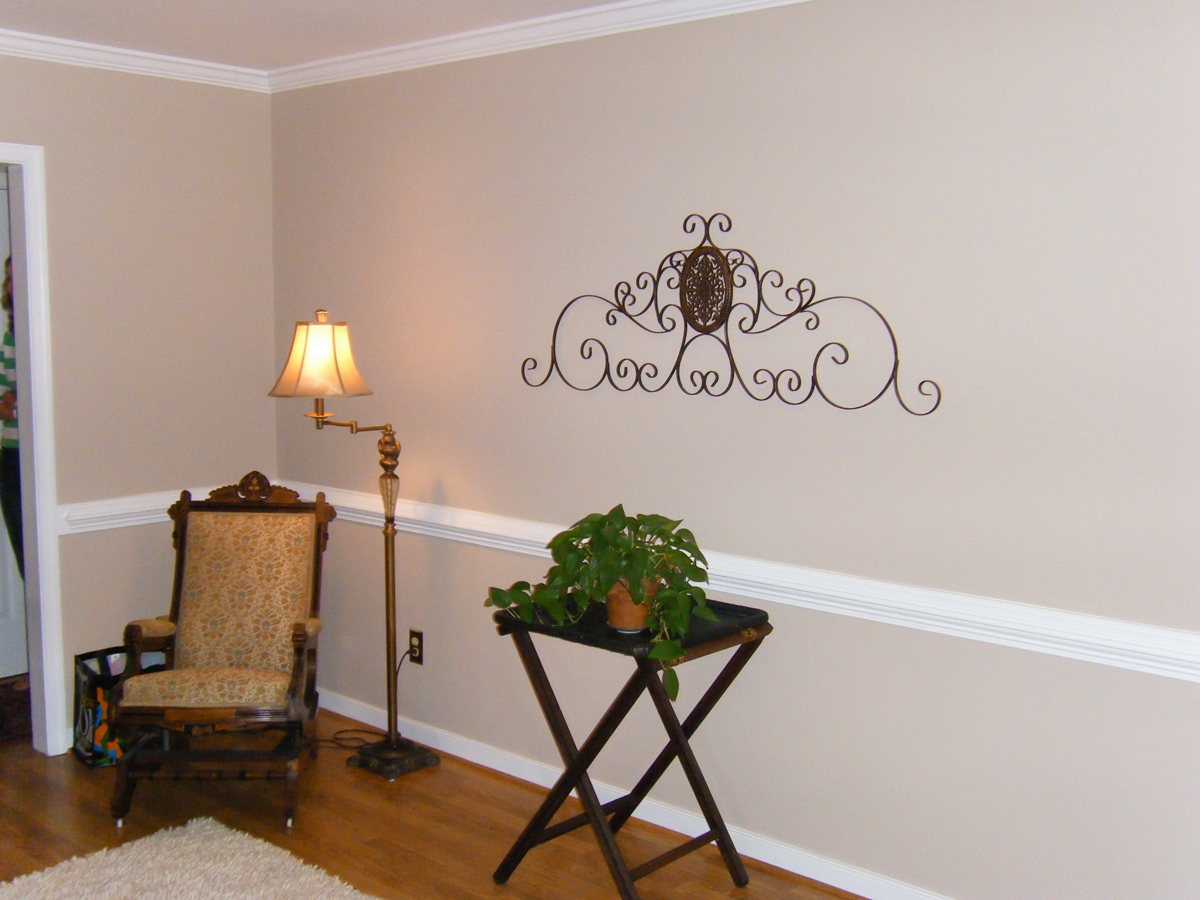Structural wall removal before and after photos.

Below are some photos from a recently completed structural wall removal project in Midlothian Va.
We had an engineer calculate roof and second floor loads on this 2 story colonial style home. Engineered LVL beams were used to span a distance of 19′ across these 2 rooms to create 1 large room. LVL engineered lumber comes 1 3/4″ in widths and a multitude of heights. Beams sizing can be determined by either the number of members that are bolted together 0r the height size of the lumber (i.e.-3-14″ members can handle the loads of 2-18″ members).
The wall removal project started by procuring a Building permit from Chesterfield Co. Sheetrock was removed from center wall and existing electrical was relocated to adjacent walls. Recessed ceiling lighting was installed on each side of the HVAC ductwork. Temporary walls were installed to hold the 2nd floor while we installed the beam work to hold the upper floor and roof loads. Sheetrock and trim molding was reinstalled. The floor was removed from one side of the room and was reset covering the areas where the interior walls once were.
We have more photos of this project and many others feel free to contact us for more information and your questions.




