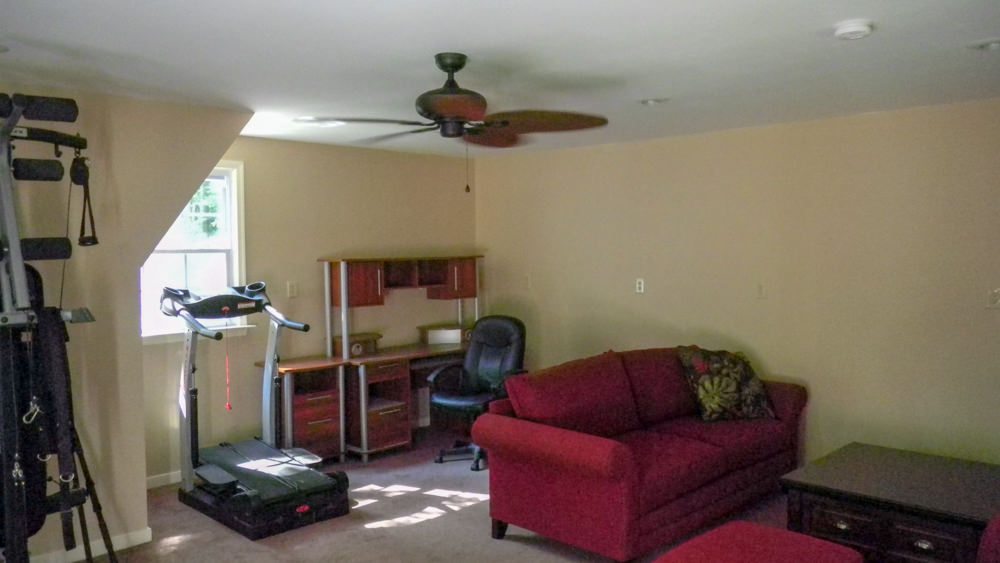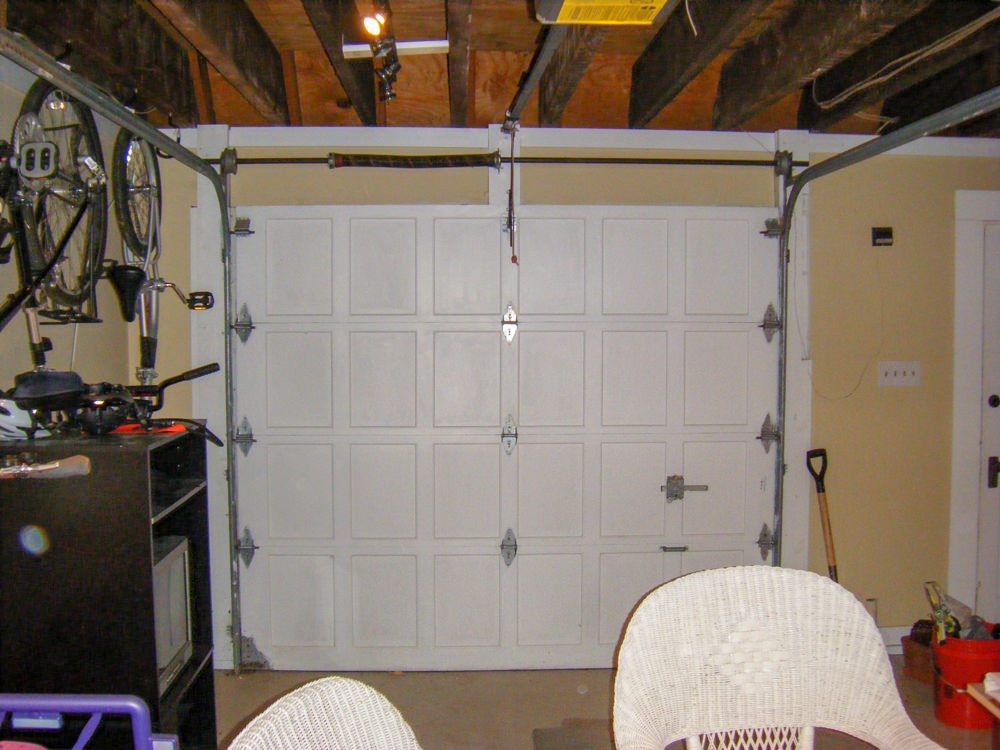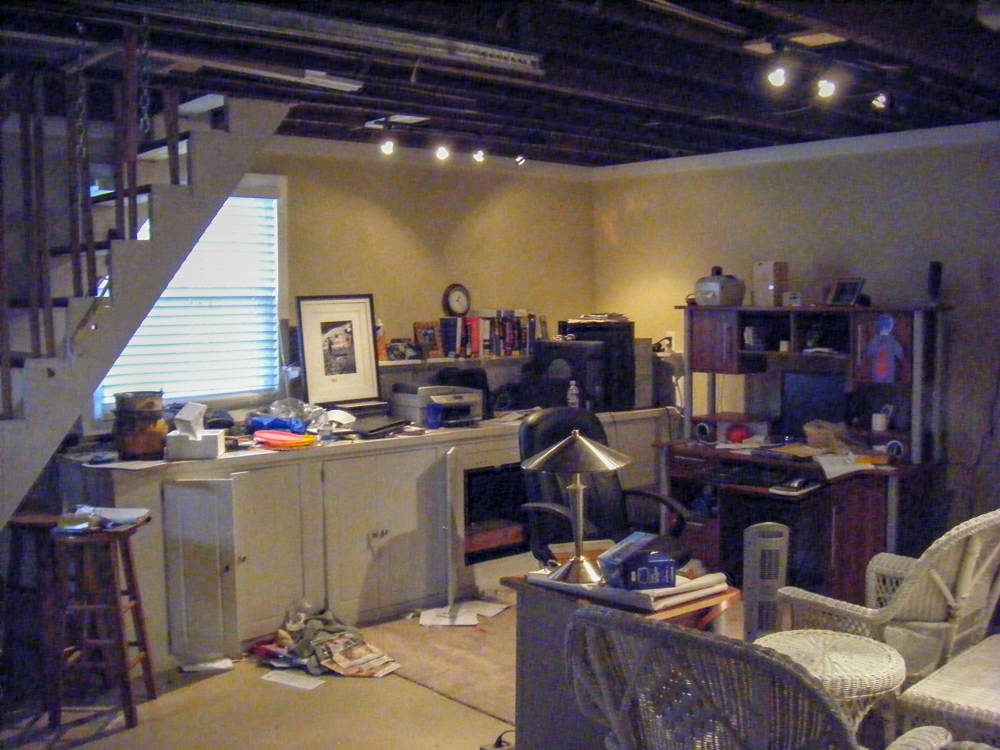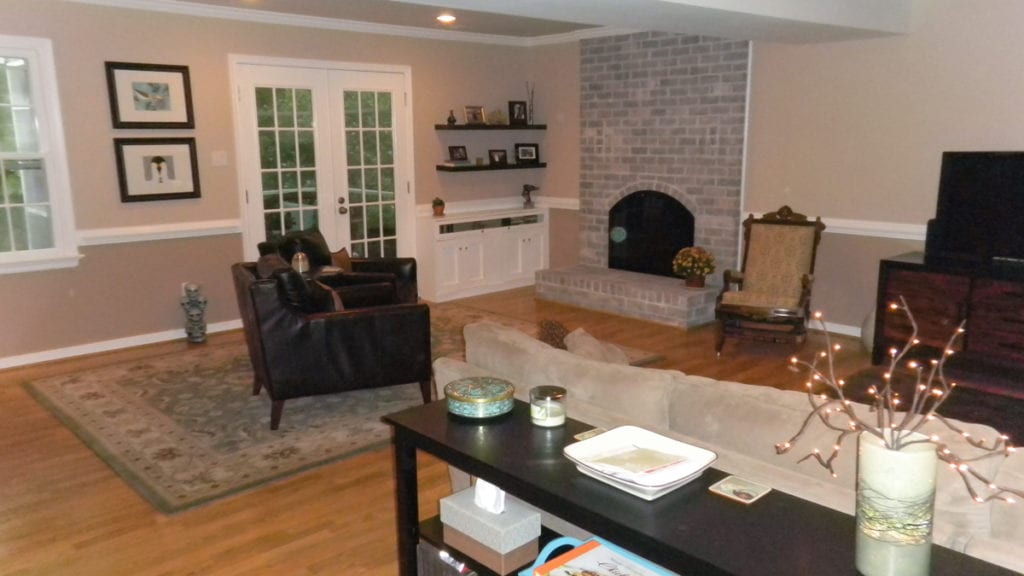Before and After photos of garage remodel to living space

Here are some photos of a recent garage remodel to finished living space. The garage was partially finish with sheet-rock and limited insulation.
We started by removing the existing garage and man door as well as portions of the existing sheet-rock. Framing was the next step as we modified the garage door opening for the new french door with side-lites and framed in the existing single man door.
On the exterior we remove the siding on the front of the garage and installed new hardboard siding that matched the original on the building. Electrically we removed and relocated existing lights and added a ceiling fan as well as recessed lighting. Some additional outlets and network wiring was installed then connected to the home and panel box. The interior was insulated in areas such as the ceiling, stairwell and miscellaneous sections of the walls. We laminated (overlay) the existing sheetrock with 3/8″ wallboard on the sidewalls and stairwell and 1/2″ for the ceiling.
Paint grade interior trim was installed on windows, doors, under stair access and baseboards. We used a Frigidaire thru the wall heat pump unit for heating and cooling. I will be posting the exterior photos in the next few days. Please call us for a free estimate on your next project.
Contact us for a free consultation on your next project.
Visit our contact us on the website and we will be back to you as soon as possible. Also, visit our Remodeling Section of the website to see examples and our finished jobs. Click here to get a quote.




